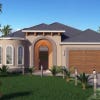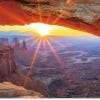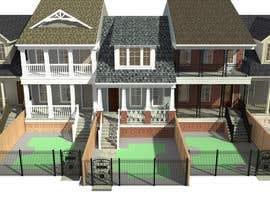Do some 3D Modelling
- Durum: Closed
- Ödül: $490
- Alınan Girdiler: 7
- Kazanan: julianneruckman
Yarışma Özeti
I would like to create a 3D model of several aspects of this project. This is a project where 6 or more of these homes will be built in a row. These will have varying style for each unit. The customer will be allowed to choose from brick, siding or stucco and from a variety of color choices. The buildings are supposed to look very New Orleans, LA in architecture and feel.
1. Create a rendering both from the front view and also the street view of a MINIMUM of 8 homes. Please make sure that each unit varies in style, color, and facade. Please notice the 2nd page of the file labeled "Courtyards at City Dock Conceptual Review Set" where the courtyards are elevated above the ground. You can see on the site plan where I have labeled the views from (on "Rendering Locations" file). Please show some different options in the courtyard as well.
2. Create a rear street view showing the units from the rear. Please match the facade (brick, stucco, siding) that you used in front to match the rear. Again, please show a minimum of 8 units. Also, please add landscaping and additional elements that you feel will make these look better without increasing costs significantly.
3. An interior 3D rendering of the kitchen and living room from the plan attached. Just interested in the first floor. Standard stainless steel appliances will be used. White cabinets. Wood Flooring. Would really like a 360-degree view of the space that can be looked at from all angles.
Aranan Beceriler
Genel Açıklama Panosu
-

cknamkoi
- 7 yıl önce
#EXTENDED
- 7 yıl önce
-

Dreamscape956
- 7 yıl önce
#extended
- 7 yıl önce
-

Marlindo D Pontes
- 7 yıl önce
#extended
- 7 yıl önce
-

Prakkyy
- 7 yıl önce
Please wait for other submissions. Work in progress . Thank you.
- 7 yıl önce
-

reymar09
- 7 yıl önce
I'm working on this project..i could upload my entry tomorrow morning.
- 7 yıl önce
-

svsdesings
- 7 yıl önce
Hy so youl be able to see the sealed bids only other contestants wont , so if i understood correctly you want at least 8 buildings and 1 full interior 360 , just to build all the houses is going to take 1 day or so maybe more , interior 2 maybe , plus to actually render everything another day , presuming there are no problems on the way
- 7 yıl önce
2 mesaj daha görüntüle
-

svsdesings
- 7 yıl önce
Also i would recorded a open file format like -OBJ/3DS /Blend so everyone can access it DWG is also fine but you need to have Sketchup/Autodesk or some other variant already installed the formats above can be converted online for free and opened by almost all programs
- 7 yıl önce
-

svsdesings
- 7 yıl önce
and yes everyone wants it so they dont have to model the houses and everything so they can just texture and render
- 7 yıl önce
-

Yarışma Sahibi - 7 yıl önce
also what is benefit of sealed bid? I guess everyone gives a bid on the project. My only issue with that is that I don't get to see quality of work. I do understand that it is a big project though and I hate to see a bunch of people do work that won't get paid. Maybe I can make the award based on one rendering and then a bid for the rest of the project? Not sure if I can change that now.
- 7 yıl önce
-

mariaharagao
- 7 yıl önce
Besides that, having more time for the contest allow us to get your feedback and improve our submissions, before you make up your mind and award someone.
- 7 yıl önce
-

areyesrueda
- 7 yıl önce
Hi Contest Holder, just to let you know if we freelancers want that our entry to be sealed we can pay an extra 0.50 usd :) (even if the contest is unsealed).
Personally I like unsealed contests, since I think that it make the contest much interesting.- 7 yıl önce
-

ramgupta2129
- 7 yıl önce
#sealed
- 7 yıl önce
-

Yarışma Sahibi - 7 yıl önce
It may take me a couple of days to get the dwg file. This is my first contest on here. I will also look at increasing the duration. I do have the dwg file for the site but not for the plans. I'm assuming since everyone is asking for it that would make life much easier??
- 7 yıl önce
-

archmamun
- 7 yıl önce
Hi this kind big project you may be not get expected work, it is better to work on direct project. because when somebody submit some entry your contest, then you don't able to back guaranteed prize money. on the direct work you get much of facility to discuss and chat to completed expected work.
- 7 yıl önce
-

ZiiiP
- 7 yıl önce
#extended
- 7 yıl önce
-

Yarışma Sahibi - 7 yıl önce
It may take me a couple of days to get the dwg file. This is my first contest on here. I will also look at increasing the duration. I do have the dwg file for the site but not for the plans. I'm assuming since everyone is asking for it that would make life much easier??
- 7 yıl önce
-

areyesrueda
- 7 yıl önce
Hi! You can upload the dwg file of the site just to have an idea of dimensions and for being more exact.
- 7 yıl önce
-

wafaakotb
- 7 yıl önce
pls can you sent me google map for site?
- 7 yıl önce
-

Prakkyy
- 7 yıl önce
The DWG files would be much better for faster and accurate modeling to scale . PDF's are only used in the absence of DWG files . but as you said you will get them in 2 days , it will surely make our life easier : )
- 7 yıl önce
-

Prakkyy
- 7 yıl önce
Please select a winner based on the first render as this a Big project as you said . Once Awarded , the awardee can go ahead and complete the rest of the project . Not to worry , the awardee receives the money only after you have approved all the files after submission . I hope this makes sense . Thank you.
- 7 yıl önce
-

Marlindo D Pontes
- 7 yıl önce
#sealed #increaseprize #extended
- 7 yıl önce
-

Prakkyy
- 7 yıl önce
Good contest but the duration of 4 days is too less for a 5 Views Project which includes a couple of 360 Panorama Views for the Interior . Or will you be deciding the winner based on the first render ?
- 7 yıl önce
-

wafaakotb
- 7 yıl önce
#sealed #increaseprize
- 7 yıl önce
-

SpaceLifeAD
- 7 yıl önce
hi. Could you please upload the DWG file? will be of much help, thanks
- 7 yıl önce
-

johnnymadrigal
- 7 yıl önce
#sealed #increaseprize #extended
- 7 yıl önce
-

dimoreno12
- 7 yıl önce
Hello, interesting contest sir. Could you please upload the DWG file? does you have any?? TY
- 7 yıl önce
-

wafaakotb
- 7 yıl önce
pls can you sent me google map for site?
- 7 yıl önce
Yarışmalara nasıl başlanır
-

Yarışmanızı İlan Edin Hızlı ve kolay
-

Tonlarca Girdi Alın Bütün dünyadan
-

En iyi girdiyi seçin Dosyaları indirin - Kolay!

