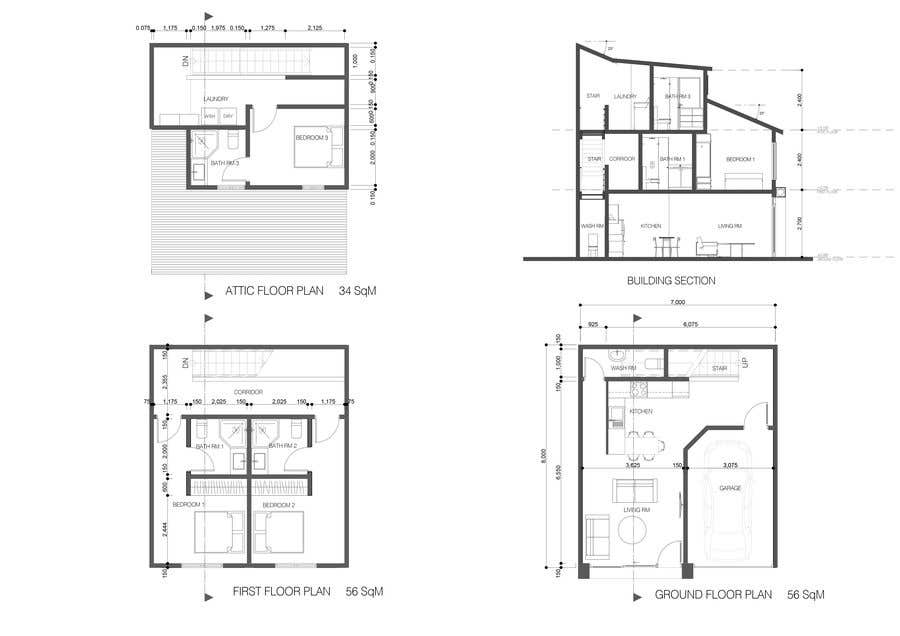Freelancer:
ujenzi
12 TOWNHOUSES CONCEPT
The townhouse concept is that of a single building divided into different family dwellings. This will make the foundation easier to excavate thus reducing the cost. All the openings to the dwellings are hurricane ready with the upper floors being traditional shutters while the ground floor has overhead rolling doors. All bedrooms are ensuite including the one in the Attic. As requested the Attic has a minimum height of 8 ft. (2400mm). Each house has two car parks and there are an extra 6 for a total of 30.










