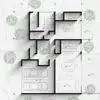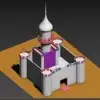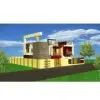
Need Drawing of house layout
₹600-1500 INR
Kapalı
İlan edilme: neredeyse 3 yıl önce
₹600-1500 INR
Teslimde ödenir
i am looking person who can design a house layout on CAD
Proje No: 29941101
Proje hakkında
37 teklif
Uzaktan proje
Son aktiviteden bu yana geçen zaman 3 yıl önce
Biraz para mı kazanmak istiyorsunuz?
Freelancer'da teklif vermenin faydaları
Bütçenizi ve zaman çerçevenizi belirleyin
Çalışmanız için ödeme alın
Teklifinizin ana hatlarını belirleyin
Kaydolmak ve işlere teklif vermek ücretsizdir
37 freelancers are bidding on average ₹1.906 INR for this job

6,8
6,8

6,1
6,1

5,5
5,5

4,4
4,4

3,8
3,8

3,3
3,3

2,6
2,6

2,7
2,7

1,9
1,9

0,7
0,7

0,6
0,6

0,0
0,0

0,0
0,0

0,0
0,0

0,0
0,0

0,0
0,0

0,0
0,0

0,0
0,0

0,0
0,0

0,0
0,0
Müşteri hakkında

lucknow, India
0
Nis 8, 2021 tarihinden bu yana üye
Müşteri Doğrulaması
Bu müşterinin diğer işleri
₹1500-12500 INR
₹12500-37500 INR
₹1500-12500 INR
Benzer işler
$10-30 USD
min $50000 USD
$250-750 USD
£20-250 GBP
₹600-1500 INR
$250-2500 NZD
€8-30 EUR
$100 USD
₹600-1500 INR
$750-1500 AUD
₹600-1500 INR
$250-750 USD
$1500-3000 USD
€500 EUR
₹100-400 INR / hour
$10-30 USD
₹1500-12500 INR
$30-250 USD
$250-750 USD
₹100-400 INR / hour
Teşekkürler! Ücretsiz kredinizi talep etmeniz için size bir bağlantı gönderdik.
E-postanız gönderilirken bir şeyler yanlış gitti. Lütfen tekrar deneyin.
Ön izleme yükleniyor
Coğrafik konum için izin verildi.
Giriş oturumunuzun süresi doldu ve çıkış yaptınız. Lütfen tekrar giriş yapın.





