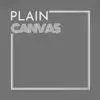
I would like to hire an Architect
$30-250 CAD
Kapalı
İlan edilme: neredeyse 6 yıl önce
$30-250 CAD
Teslimde ödenir
Need drawings for a 2000 sq ft passive house to be constructed using concrete and ICF
Project to be built in Toronto, Canada
Proje No: 17212623
Proje hakkında
29 teklif
Uzaktan proje
Son aktiviteden bu yana geçen zaman 6 yıl önce
Biraz para mı kazanmak istiyorsunuz?
Freelancer'da teklif vermenin faydaları
Bütçenizi ve zaman çerçevenizi belirleyin
Çalışmanız için ödeme alın
Teklifinizin ana hatlarını belirleyin
Kaydolmak ve işlere teklif vermek ücretsizdir
29 freelancers are bidding on average $164 CAD for this job

8,2
8,2

7,2
7,2

6,4
6,4

6,2
6,2

6,1
6,1

5,9
5,9

5,0
5,0

5,3
5,3

4,8
4,8

4,6
4,6

4,8
4,8

3,0
3,0

2,4
2,4

0,0
0,0

0,0
0,0

0,0
0,0
Müşteri hakkında

Woodstock, Canada
1
Ödeme yöntemi onaylandı
Haz 21, 2018 tarihinden bu yana üye
Müşteri Doğrulaması
Bu müşterinin diğer işleri
$250-750 CAD
Benzer işler
$30-250 USD
£53 GBP
₹100-400 INR / hour
$30-250 USD
$10-30 USD
$3000-5000 USD
$250-750 USD
₹1500-12500 INR
£10-15 GBP / hour
$50 CAD
$10-30 USD
€250-750 EUR
$3000-5000 USD
$250-750 USD
₹600-1500 INR
$750-1500 USD
€500 EUR
$250-750 USD
₹12500-37500 INR
$5000-10000 USD
Teşekkürler! Ücretsiz kredinizi talep etmeniz için size bir bağlantı gönderdik.
E-postanız gönderilirken bir şeyler yanlış gitti. Lütfen tekrar deneyin.
Ön izleme yükleniyor
Coğrafik konum için izin verildi.
Giriş oturumunuzun süresi doldu ve çıkış yaptınız. Lütfen tekrar giriş yapın.










