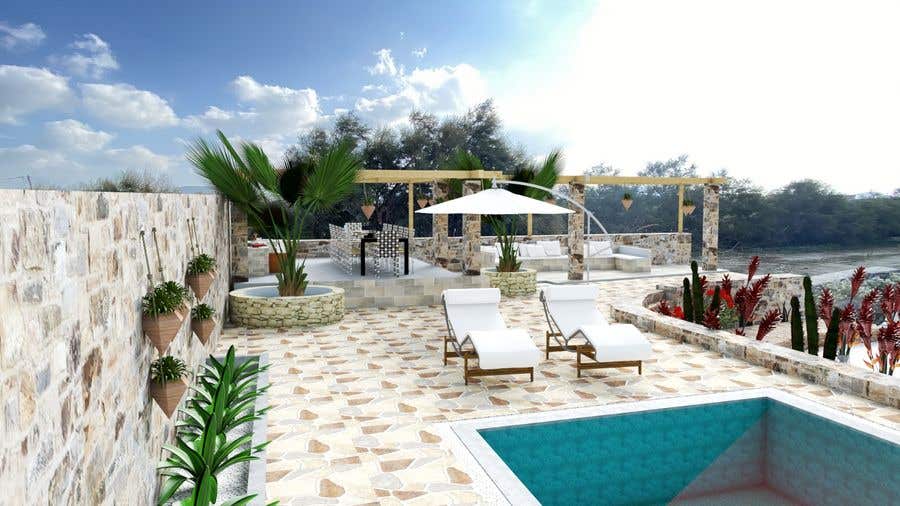3D rendering
Dear Sir/Madam This is the idea design -A dinning area with a big table for 12-14 people ( Right side of the plan ) -BBQ ( Right side of the plan ) -Lounge with some beds for relax ( Right side of the plan ) -External shower ( Bottom left side of the plan ) -Small hidden place for the pool man to store the pool essentials to clean the filters etc ( Top left side of the plan ) -The natural fence to the right side of Tamarisk trees it better to remain as it is, maybe a small stone wall in front around 80cm is fine -The north side of the plan all the way to left to right which is 28m long should be a stone wall of 2m height to be protected the area from the north winds as well. Check the inspiration folder to see how the wall will be at the specific image i mention, -The areas ( bbq, dinning etc should be under the shade of a Pergola made with chestnut tree and a bamboo as a roof ) -Plantations: Palm trees ( Coconu I am happy for any change you suggest and open to new ideas.



