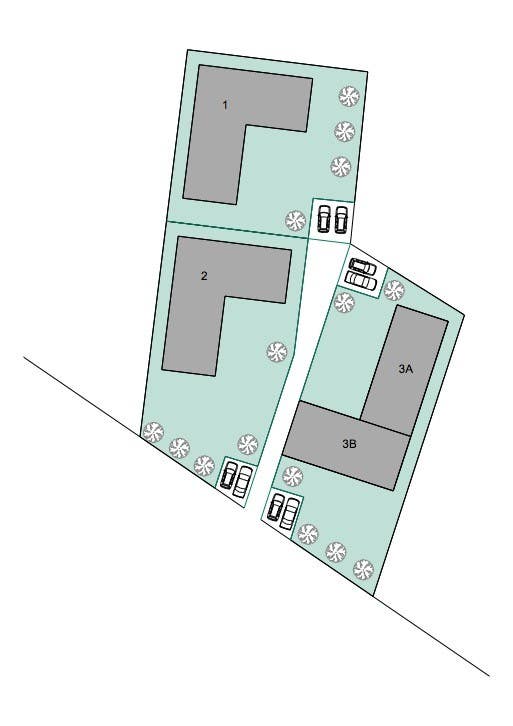Freelancer:
catherinedietsch
Residential Site Plan 1
Hello! This is a first sketch of my idea... this layout is still open to all options: a) 2 big detached houses (1 + 2), 2 semidetached houses (3A + 3B) that could also be a third big house (3 A+B). b) this kind of layout (L shaped houses) allows to have quite nice&private garden/outside space for every house. c) the houses have south/east and south/west orientations. d) all accesses can be done trough a private driveway 9that serves all 3/4 houses), but also, if required, access to house 2 and 3B can be done from the main road. I would appreciate your feedback, so I can start to develop the plan into a more precise site planning according to your observations, integrate volumes and suggested house layouts. Kind regards, Cathe




