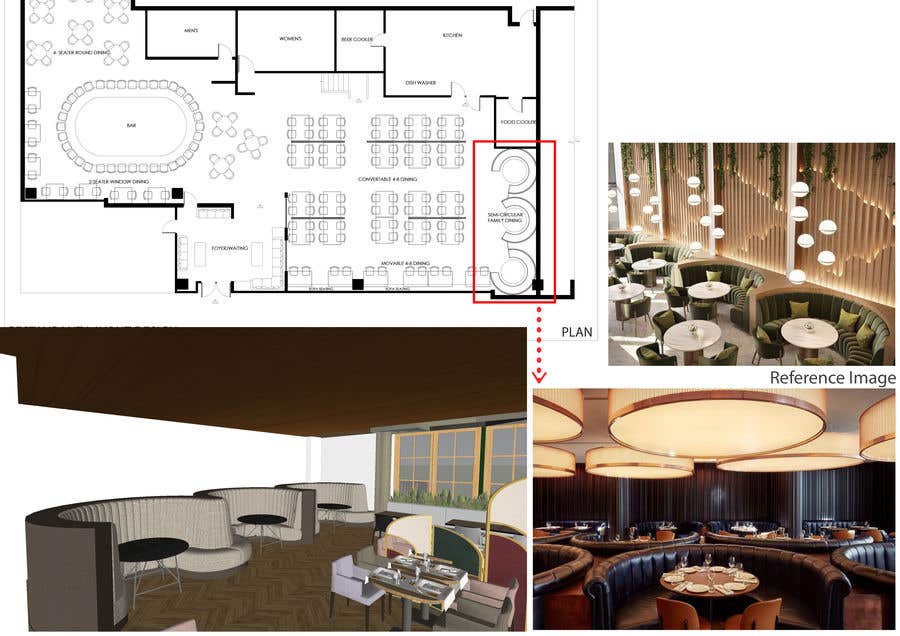Restaurant layout design
Hey!! Attaching the layout with the Planning of the Restaurant while creating a Journey for the guests with easy Circulation & service. > Demolish half wall as mentioned in the images and retained the other half to create partition between Dining and waiting area. >Subtracting the wall in-between Foyer & Waiting and making it a Welcoming entry. >Addition of Sofa with Movable chairs towards the window, like in the images >Fit in more number of Dining with easy circulation. > Addition of Circular Family Dining Area replacing the bar at the right side. >Creating privacy with double seating on the left side along the Bar counter. >More Circular 4 seating Dining behind the Bar. Please go through the Attachments & let me know if you need anything more. Thank you. Looking forward for your response.










