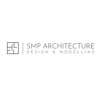
Need 3d view and elevation for attached drawing.G+4 floors.
₹1500-12500 INR
Teslim sırasında ödenir
I need a 3D view of attached plan and elevation.
Proje NO: #23909534
Proje hakkında
Seçilen:
Hi, I'm been a Architect Designer/ Assistant in Singapore for more than 14 years experience. I'm an expert in 3D rendering/ modeling using 3DS Max and Vray. Combine with Photoshop for minor editing and finalization. Daha Fazla
Bu iş için 37 freelancer ortalamada ₹7019 teklif veriyor
Hello; We are a corporate architecture company consisting of master architects. We carefully read your requests for your 3D Modeling project and examined the files you uploaded. We can design your 3D Modeling project p Daha Fazla
Hi, have a nice day, I interest your project, I read your details, if I have chance to work on your project, I will try my best, and realistic work. Can we discuss in chat box? knock me to see my work sample. Skill Daha Fazla
Hi, I m an Architect and 3d visualizer..I completely understand your requirement. I will design building externally within your time and budget.. 2 options and 2 times changes I m using autocad for 2d and 3ds max and g Daha Fazla
That's what we were looking for, It's just amazing. We are experts in the software like 3ds max, Sketchup, AutoCAD and VRAY Which will give the photo-realistic quality of your outstanding property. After the brief, Daha Fazla
Hi! We have reviewed your '' Need 3d view and elevation for attached drawing.G+4 floors. ''project brief and are interested in working with you. Please contacting us so we can discuss this project in more details. W Daha Fazla
hello I can make your building in 3d, you can see my portfolio and qualifications. Write me we can reach an agreement.
Peace! Would you like to get more than your expectations, I am a professional Architect with years of experience in making Architectural designs, drawings and 3d visualizations, feel free to contact me if you think we Daha Fazla
Hello i'm a revit expert i can help you design your model and also make FHD photos and 3D video rendering
I am aman, this letter is to express my interest in your posted project for interior designer and architecture. I have an experience of 4+ years in this field. My skills and capabilities are strongly in line with the Daha Fazla
Hello sir , I'm a Civil Engineer and having excellent experience of 4+ years in AutoCAD (2d house planning and designing) and 3Dsmax+Vray (3D house planning/Interior/Exterior designing).I wants to complete your work ac Daha Fazla
hello sir, This is KS Here, Thanks for sharing your project requirement with us. It will be my great pleasure to work on your project. I am a professional designer. I have done a lot of projects related to interior & a Daha Fazla
hi there, i am an architect and 3d visualizer, i have 7 years of experience on 3d exterior modeling, texture, color, lighting and rendering with landscaping, i have seen your attachment, i am able to do your house 3d Daha Fazla
Hello, I'm an Architect 5 years Exp. Architectural designs, construction drawings, landscape, and interior design. I'm professional in Auto-cad, Sketch up, lumion and Photoshop CC I am a full-time freelancer and I can Daha Fazla
hi,i am a architectural 3d visualizer and i have completed many exterior and interior projects. you can also see my portfolio and discuss with me about your project so i commitment about time period of completing thi Daha Fazla
Hello sir. I'd like to participate in your project. I will re-create the plans using revit then I will render any shot you want (interior/ exterior) using 3ds max. Tell me what u think
Hi, I'm an 3d visualizer artist with 7 years of related experience in architectural visualization industry. My attention to detail ensure that every project i work on is done accurately. I have understood your requir Daha Fazla
Hi, I saw your plan and I believe I can turn it into 3D image in a best shape. I am architect and I am really interested in interior design and realistic rendering. I am professional in Auto cad, 3ds max, Revit, Sketch Daha Fazla
hello! I can provide you with the BIM 3d model of the attachments floor plans and elevations. BIM model will help you with proper analysis of your building in 3d . it also be helpful later for structural and MEP de Daha Fazla
I don't charge too much, I don't increase price in the long run, yet I deliver an appealing work. I'm a very creative person and I want you to find out. I have dexterity in the following; Graphic Design 3d animation ( Daha Fazla
Offer valid if you have the original dwg file with views on floors and elevations drawn to scale. Dwg file drawn in 3d will be delivered.




















