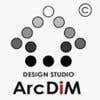
Create 3D model in Archicad from drawings
$30-250 USD
Teslim sırasında ödenir
I want someone to create an Archicad model in 2D and 3D as the attached drawings.
Only bid on this if you can have the job done today or tomorrow. Faster will be prioritized.
Changes from the drawing:
- Adding a window over the front pivot door
- making the windows wider in the rooms above the front door
- Adding another thin window in the livingroom and master bedroom next to eachother.
- Entrence side will have a wooden panel as in the picture.
- The exterior will be white plaster and the roof sides in white plaster.
Please include some time for minor changes.
Proje NO: #6462426
Proje hakkında
Seçilen:
Hi, I can make it in Revit if you want. I have done a lot of simmilar jobs for Norvegian architects and it would be easy for me to do this for you.
Bu iş için 4 freelancer ortalamada $153 teklif veriyor
Hello! Interested in your offer, I can get to work immediately. My portfolio you can see on the website www.officearcdim.portfoliobox.me. I will be glad to cooperate P.S. 10-12 hours i can done it for you. Experience Daha Fazla
Hey We are experienced 3d artists and modelers. We can do this task for you, if you like We can deal further.



