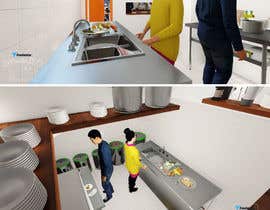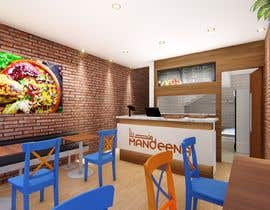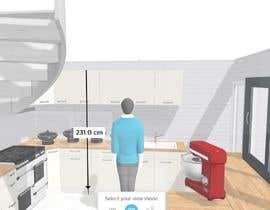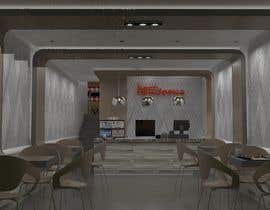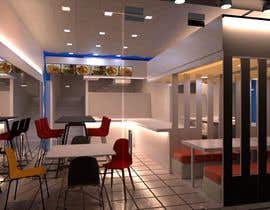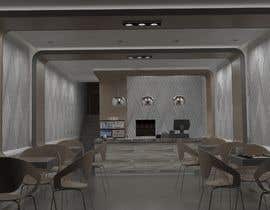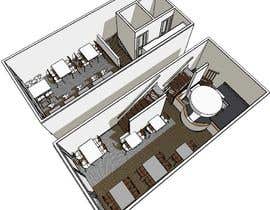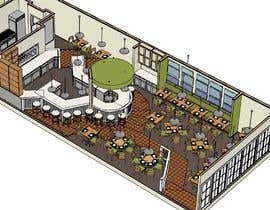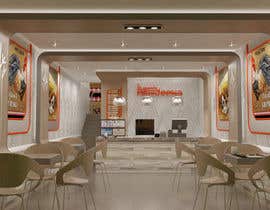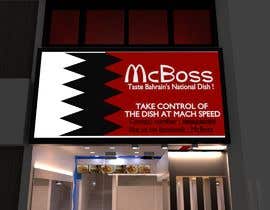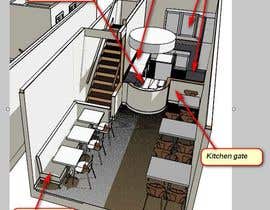Design for Fast Food Outlet
- Durum: Closed
- Ödül: $500
- Alınan Girdiler: 23
- Kazanan: smarkies
Yarışma Özeti
I'd like to have the best interior design for a fast food outlet. I like it to be unique with the use of Mirrors, Wallpaper, Bright Wood look, Authentic and charming.
The restaurant will be a Chicken & Rice single meal concept. The chicken and rice will be cooked in 5 to 6 electrical cookers. The design should accommodate for this by providing space for a chiller fridge (for chilled chicken), large sink, largest possible surfaces for preparation and seasoning, under-counter storage, and as much shelves and cabinets as possible.
The concept will adopt a self-service system where customers need to pay in advance and collect their meals from service counter. The place is tiny, so, a good design should optimize layout for maximum number of dining chairs.
The Ground Floor of the small outlet will have a relatively small hidden preparation and cooking area starting from the back wall upto 3m with width of the entire wall area. Service and Cashier Area is separated from Cooking Area with a nice wall with a door (Design of this wall is important on overall theme as it will be the most visible of the restaurant, so do your best here). Remaining part of the Ground floor will be allocated for dining (Tables for 2 & 4..etc customers)
Mezzanine Floor will have the bigger Dining Area with minimum visibility from outside and limited view due to the high position of the windows. So, we need some creativity in making the space as charming as possible by using latest design tools to overcome this downside and turn it into an advantage so customers can enjoy their short food experience.
Remarks:
- Electrical Cookers will be used. Please see attached file for images and dimensions (Electrical Cooker Sizes).
- Ex-tenant has changed spiral design of stairs (Check Pictures).
- The use of light wood colors (preferably trendy colors away from Brown) and bricks is prefered.
- Allow maximum possible Kitchen Area for: 2 Fridges (1mx1.5mx2m), Large Sink, Preparation surfaces, Storage Shelves and under-counter equipments (warmers, mini fridges, storage...etc)
- All materials must be listed and not difficult to procure.
- 1 Male & 1 Female WC on Mezzanine Floor.
- Concept will be offering one meal only, chicken and rice.
- All proposals should be supported with clear life-like images illustrating the design on the outlet as per the layout and information provided.
All proposals should include the word 'Blended' on top to exclude automatically generated contestants.
Aranan Beceriler
İşveren Geribildirimi
“One of the best best free lancers I've ever worked with. Highly recommended”
![]() salnashw, Bahrain.
salnashw, Bahrain.
Bu yarışmadan başlıca girdiler
-
smarkies Ireland
-
smarkies Ireland
-
cegranados Colombia
-
faisolfuady Indonesia
-
Nainggolan111 Germany
-
ARVANZ Philippines
-
freemarkcasty91 Philippines
-
ARVANZ Philippines
-
ronaaron2 United States
-
freemarkcasty91 Philippines
-
ronaaron2 United States
-
ronaaron2 United States
-
ARVANZ Philippines
-
freemarkcasty91 Philippines
-
ronaaron2 United States
-
sifou07 Algeria
Genel Açıklama Panosu
Yarışmalara nasıl başlanır
-

Yarışmanızı İlan Edin Hızlı ve kolay
-

Tonlarca Girdi Alın Bütün dünyadan
-

En iyi girdiyi seçin Dosyaları indirin - Kolay!


