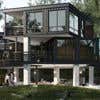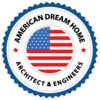
Laneway House & Old building renovation
$50-150 CAD / saat
The project is in Toronto close to Dundas and Bloor. We want to build a simple 2 storey laneway house with a carport and a bedroom on the main level and a 2 bedroom apartment on the second level.
We also require you to design some renovations for the main building. The main building will have a short exterior wall moved one meter (creates fire access space), some minor interior alterations, additional exits and stairs at the back added and a roof top deck added.
Looking for an architect or a technician with experience designing modifications to old buildings, familiar enough with the building codes of city of Toronto to create plans that are likely to be approved.
It's likely you would need to visit the site and tour the building to understand the challenges and opportunities.
Deliverables:
1. Need a site plan for the property that lays out where the new building will be and the old building changes. This site plan would show how the layout on the property would comply with the City of Toronto Laneway House Development Guidelines, including fire code access, set backs, lot area, building area, coverage and grade elevations to confirm height. Indicate dimensioned parking areas, driveways hard and soft landscape treatments.
2. Need floor plans
3. Roof Plans
4. Elevations,
5. Sections: cross sections to show existing and proposed building construction and specifications of all floor wall & roof assemblies. Provide footing & foundation wall details including height of exterior grade above basement floor. Show floor to floor, floor to ceiling and overall building heights. Detail stairs, landings, guards and handrails.
6. Construction details and notes: building materials and specifications of all wall, floor and roof assemblies with typical wall section and typical roof detail. Provide guard details including connection detail.
Proje NO: #29675938
Proje hakkında
Bu iş için 7 freelancer ortalamada $50/saat teklif veriyor
hi there ✅we are very interested with your project ✅we are LICENSED ENGINEERS IN USA (PE) ✅we have 7 years experience as WE ARE (CIVIL @STRUCTURE @ARCHITECTURE @ MECHANICAL @ ELECTRICAL) ENGINEERS ✅we have d Daha Fazla
Hi, I have carefully reviewed your project requirements and I am experienced Architect with the right set skills and experience to design your Laneway House & Old building renovation in the Canadian drawn up. I can ta Daha Fazla
Hello, I reviewed your project. Having experience of doing many projects in Toronto as an architectural technologist, I am confident to deliver your project in a timely manner with great quality of work. Please view my Daha Fazla
Hello, This Is Mehran Abro, Specialising and Having A Vast Experience Of : 3D Interior Design 3D Exterior Design Architecture 2D Drawings 3D Realistic Renders 3D ANIMATION IN FULL HD FLOOR PLANS. SKETCHUP MODELL Daha Fazla
Hi there, I have 11 years of experience working in the GTA doing projects just like this one. As well as new builds. Would be a pleasure to assist you in achieving your dreams.
Hello, I am a Professional Engineer registered with the Professional Engineers Ontario, Canada. I have a Certificate of Authorization for my incorporation issued by the Professional Engineers Ontario, Canada. In additi Daha Fazla





