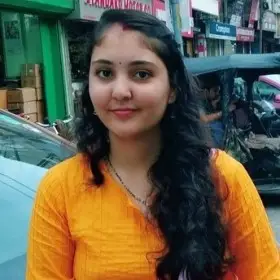
Şu anda adlı kullanıcıyı takip ediyorsunuz
Kullanıcıyı takip etmede hata.
Bu kullanıcı kullanıcıların kendisini takip etmesine izin vermiyor.
Zaten bu kullanıcıyı takip ediyorsunuz.
Üyelik planınız sadece 0 takibe izin veriyor. Buradan yükseltme yapın.
başarılı bir şekilde takipten çıkarıldı
Kullanıcının takip edilmesinde hata.
adlı kullanıcıyı başarılı bir şekilde tavsiye ettiniz
Kullanıcıyı tavsiye etmede hata.
Bir şeyler yanlış gitti. Lütfen sayfayı yenileyin ve tekrar deneyin.
E-posta başarılı bir şekilde doğrulandı.


phalodi,
india
Şu anda burada saat 1:23 ÖÖ
Mayıs 22, 2018 tarihinde katıldı
0
Tavsiye
Shilpa V.
@Joshishilpa
4,9
4,9
100%
100%

phalodi,
india
%100
Tamamlanmış İş
%100
Bütçe Dahilinde
%100
Zamanında
%40
Tekrar İşe Alınma Oranı
2D & 3D CAD Designer
Shilpa V. ile işiniz hakkında iletişime geçin
Detayları sohbet üzerinden tartışmak için giriş yapın.
Portföy
Portföy

Architectural Floor Plans


Ward Ave Structural

Ward Ave Structural

Ward Ave Structural

Ward Ave Structural

Ward Ave Structural

Ward Ave Structural

Ward Ave Structural


Architectural Floor Plans

Architectural Floor Plans

Architectural Floor Plans

Architectural Floor Plans


Architectural Floor Plans

Architectural Floor Plans

Architectural Floor Plans

Architectural Floor Plans


Project 26

Project 26

Project 26


Elevation of a House

Architectural Floor Plans


Ward Ave Structural

Ward Ave Structural

Ward Ave Structural

Ward Ave Structural

Ward Ave Structural

Ward Ave Structural

Ward Ave Structural


Architectural Floor Plans

Architectural Floor Plans

Architectural Floor Plans

Architectural Floor Plans


Architectural Floor Plans

Architectural Floor Plans

Architectural Floor Plans

Architectural Floor Plans


Project 26

Project 26

Project 26


Elevation of a House
Değerlendirmeler
Değişiklikler kaydedildi
6 değerlendirme içinden 1 - 5 arasındakiler gösteriliyor
$20,00 USD
M

•
₹42.800,00 INR
Building Architecture
AutoCAD
3ds Max
3D Modelling
+1 daha
R

•
$251,16 USD
Building Architecture
Home Design
Civil Engineering
Structural Engineering
AutoCAD
J

•
$1.517,50 USD
AutoCAD
J

•
₹23.600,00 INR
AutoCAD
3ds Max
3D Modelling
3D Design
+1 daha
R

•
Eğitim
B.Tech
(4 yıl)
Nitelikler
Certificate of Training of AutoCAD
Internshala
2018
I have successfully undergone a six weeks online Summer training on AutoCAD. The training program consisted of Interface, Drawing Aids & Basic Objects, Complex Objects & Object editing, Blocks & Annotations and Plotting & Introduction to 3D modules.
3D Modeling Piped Systems
www.udemy.com
2019
Learnt about 3d design of piped system in AutoCAD. Designing of pipes, valves, elbows, tees was explained in detail.
Shilpa V. ile işiniz hakkında iletişime geçin
Detayları sohbet üzerinden tartışmak için giriş yapın.
Doğrulamalar
Benzer Freelancerlara Göz Atın
Benzer Vitrinlere Göz Atın
Davet başarılı bir şekilde gönderildi!
Teşekkürler! Ücretsiz kredinizi talep etmeniz için size bir bağlantı gönderdik.
E-postanız gönderilirken bir şeyler yanlış gitti. Lütfen tekrar deneyin.
Ön izleme yükleniyor
Coğrafik konum için izin verildi.
Giriş oturumunuzun süresi doldu ve çıkış yaptınız. Lütfen tekrar giriş yapın.