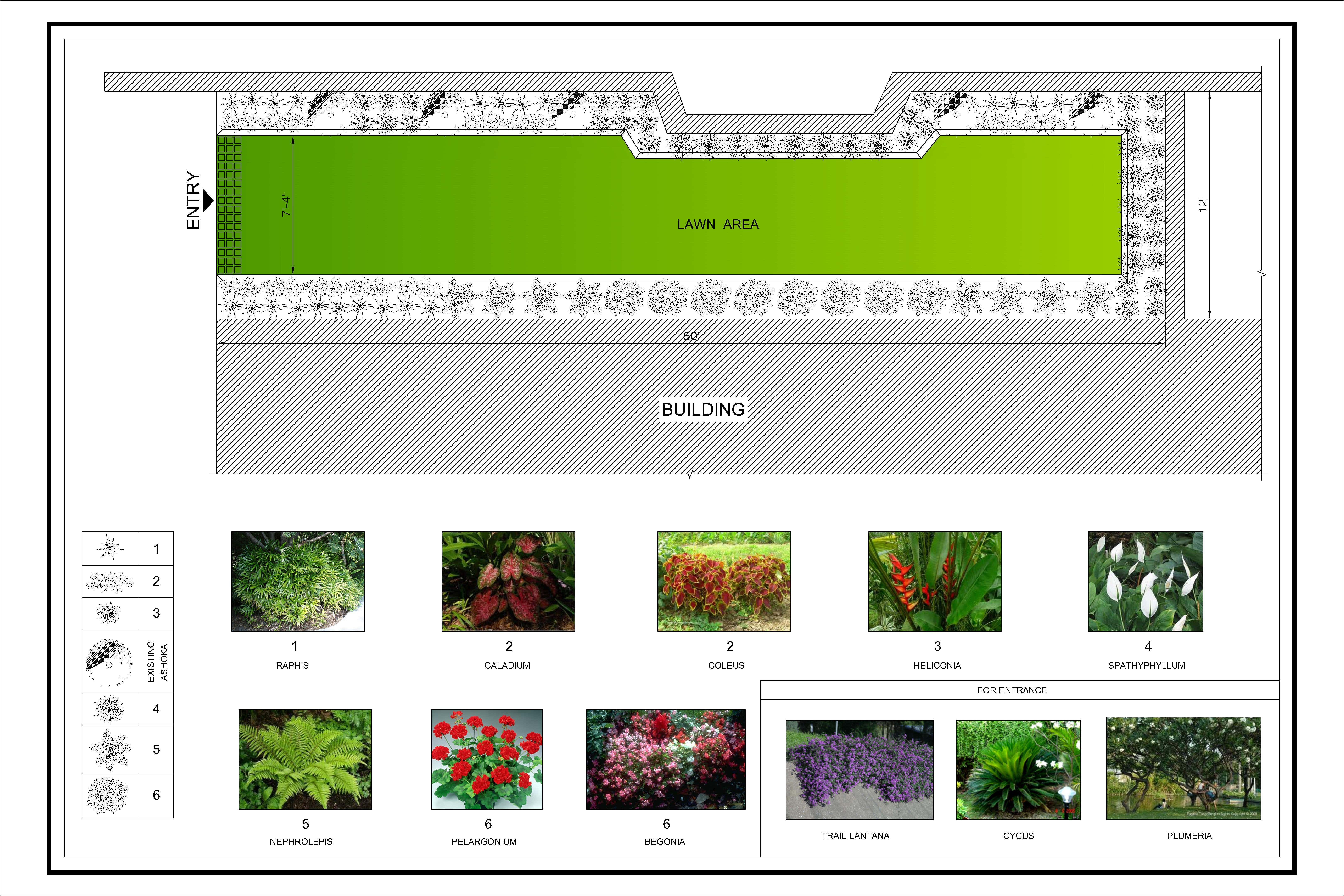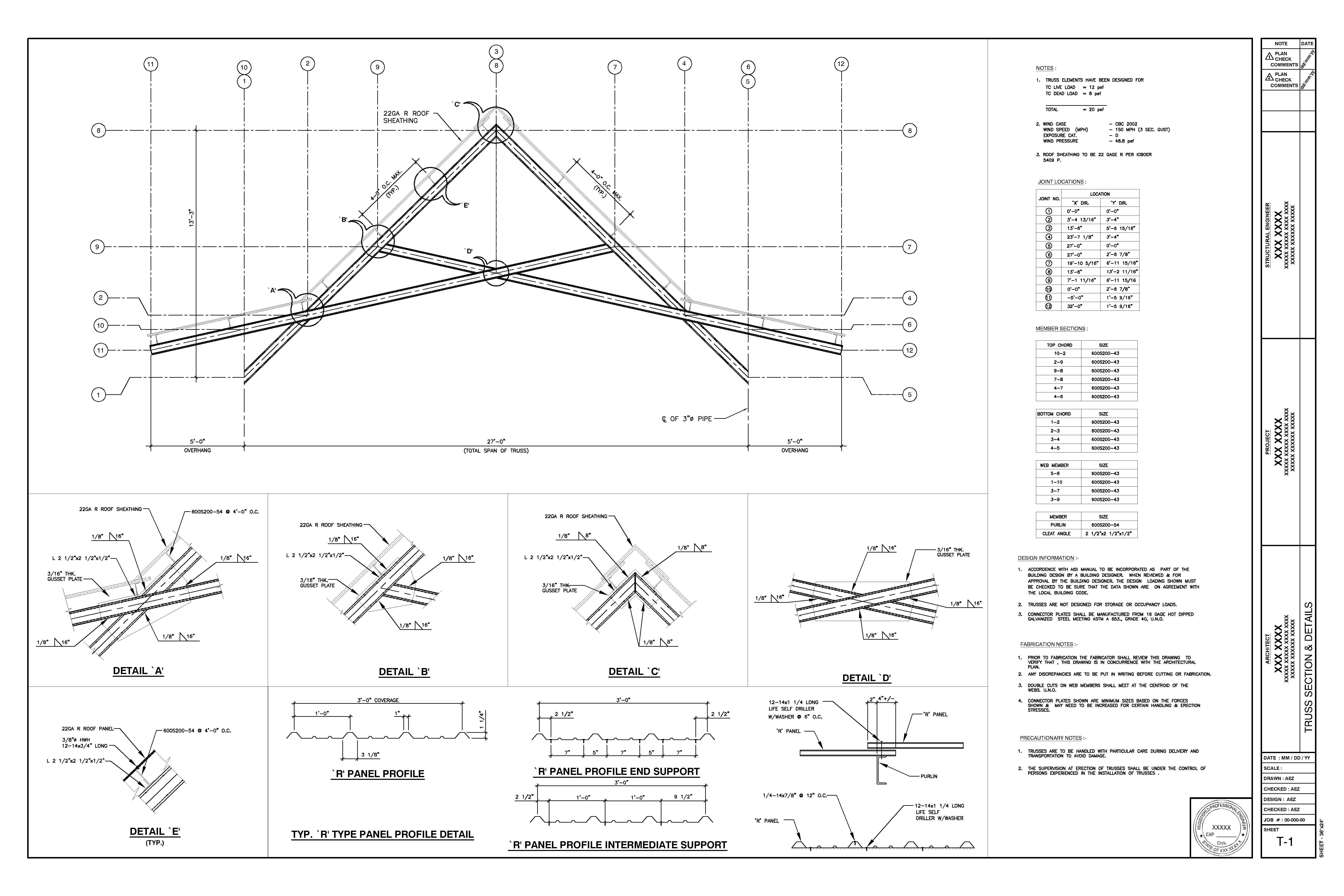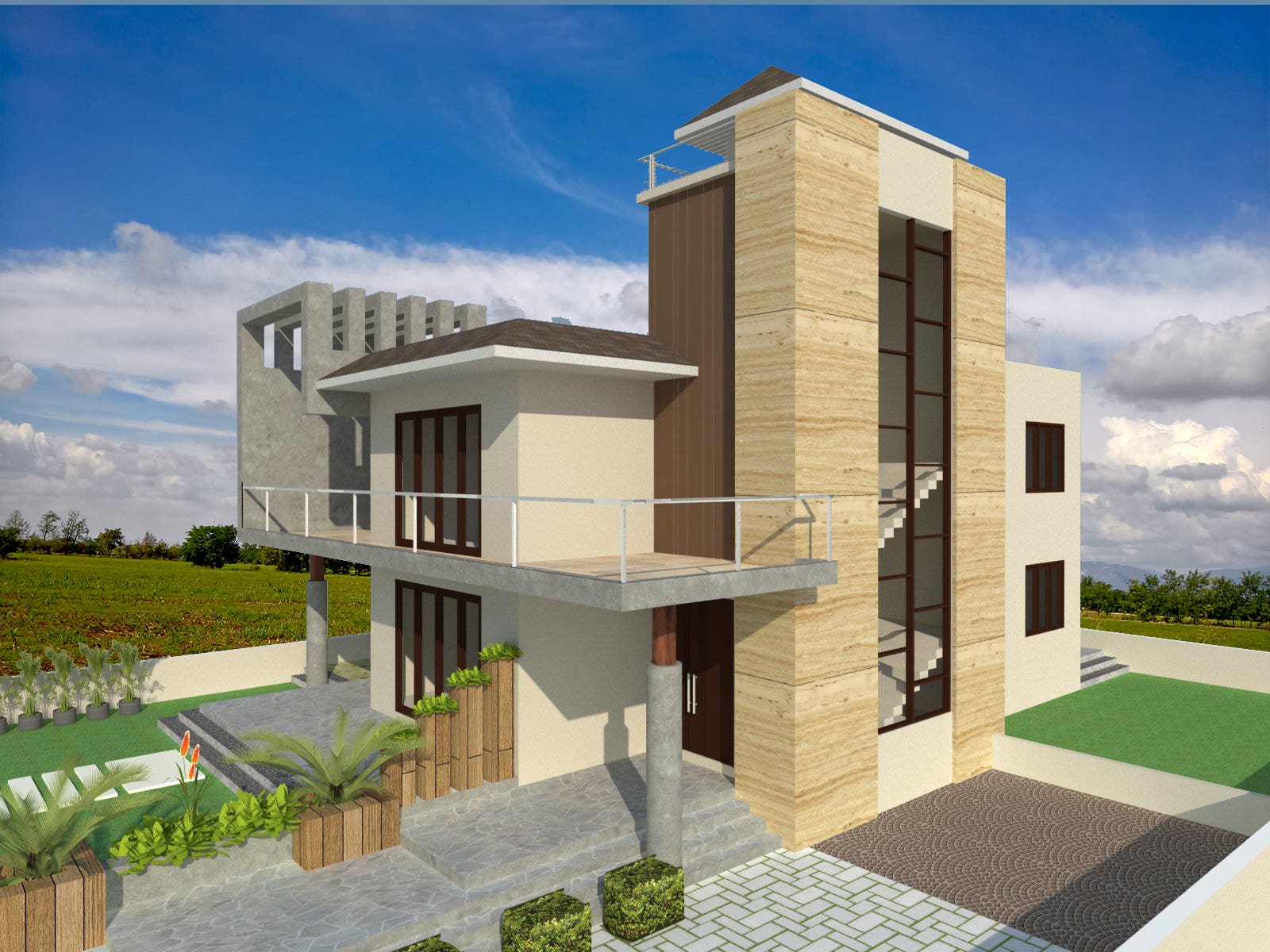
Şu anda adlı kullanıcıyı takip ediyorsunuz
Kullanıcıyı takip etmede hata.
Bu kullanıcı kullanıcıların kendisini takip etmesine izin vermiyor.
Zaten bu kullanıcıyı takip ediyorsunuz.
Üyelik planınız sadece 0 takibe izin veriyor. Buradan yükseltme yapın.
başarılı bir şekilde takipten çıkarıldı
Kullanıcının takip edilmesinde hata.
adlı kullanıcıyı başarılı bir şekilde tavsiye ettiniz
Kullanıcıyı tavsiye etmede hata.
Bir şeyler yanlış gitti. Lütfen sayfayı yenileyin ve tekrar deneyin.
E-posta başarılı bir şekilde doğrulandı.


pune,
india
Şu anda burada saat 6:10 ÖS
Aralık 4, 2019 tarihinde katıldı
0
Tavsiye
Amit Z.
@creativeaxisarch
6,2
6,2
98%
98%

pune,
india
%100
Tamamlanmış İş
%98
Bütçe Dahilinde
%94
Zamanında
%24
Tekrar İşe Alınma Oranı
Architecture | Interior | 2D AUTOCAD
Amit Z. ile işiniz hakkında iletişime geçin
Detayları sohbet üzerinden tartışmak için giriş yapın.
Portföy
Portföy


Plot Subdivision Layout

Plot Subdivision Layout

Plot Subdivision Layout

Plot Subdivision Layout


Kitchen Layout, Elevation & Details

Kitchen Layout, Elevation & Details


Landscape Design


Terrace Garden Deign

Terrace Garden Deign

Terrace Garden Deign

Terrace Garden Deign

Terrace Garden Deign

Terrace Garden Deign

Terrace Garden Deign

Terrace Garden Deign

Terrace Garden Deign

Terrace Garden Deign

Terrace Garden Deign

Terrace Garden Deign

Terrace Garden Deign

Terrace Garden Deign


Shop Drawing for Steel Truss

Shop Drawing for Steel Truss


G+1 Residence Design

G+1 Residence Design

G+1 Residence Design


Plot Subdivision Layout

Plot Subdivision Layout

Plot Subdivision Layout

Plot Subdivision Layout


Kitchen Layout, Elevation & Details

Kitchen Layout, Elevation & Details


Landscape Design


Terrace Garden Deign

Terrace Garden Deign

Terrace Garden Deign

Terrace Garden Deign

Terrace Garden Deign

Terrace Garden Deign

Terrace Garden Deign

Terrace Garden Deign

Terrace Garden Deign

Terrace Garden Deign

Terrace Garden Deign

Terrace Garden Deign

Terrace Garden Deign

Terrace Garden Deign


Shop Drawing for Steel Truss

Shop Drawing for Steel Truss


G+1 Residence Design

G+1 Residence Design

G+1 Residence Design
Değerlendirmeler
Değişiklikler kaydedildi
39 değerlendirme içinden 1 - 5 arasındakiler gösteriliyor
$175,00 USD
Building Architecture
Home Design
AutoCAD
Interior Design
+1 daha


•
$170,00 AUD
CAD/CAM
Building Architecture
Structural Engineering
AutoCAD
Drafting


•
$750,00 AUD
CAD/CAM
Building Architecture
Home Design
AutoCAD
Interior Design
P

•
$750,00 AUD
CAD/CAM
Building Architecture
3D Rendering
AutoCAD
Drafting
P

•
$6.870,00 USD
Autodesk Revit
AutoCAD Architecture
Revit Architecture
L

•
Deneyim
Creative Director
Nis 2014 - Şu anda
1. Architectural Designs for all kinds of Residential & Commercial Buildings
2. Structural designs for Concrete, Steel, Light Gauge Steel Framed, Wooden Structures
3. Interior Design service for Fitness Clubs, Restaurants, Commercial offices and All types of Residences
4. 2D & 3D Detailing & Drafting Services with total Integrated approach towards the work
MAINLY WE PROVIDE SUSTAINABLE AND AFFORDABLE SOLUTIONS FOR OUR CLIENT’S REQUIREMENTS.
Eğitim
B. E. Civil
(4 yıl)
Diploma in Civil Engineering (DCE)
(3 yıl)
Amit Z. ile işiniz hakkında iletişime geçin
Detayları sohbet üzerinden tartışmak için giriş yapın.
Doğrulamalar
Sertifikalar
Önde Gelen Beceriler
Benzer Freelancerlara Göz Atın
Benzer Vitrinlere Göz Atın
Davet başarılı bir şekilde gönderildi!
Teşekkürler! Ücretsiz kredinizi talep etmeniz için size bir bağlantı gönderdik.
E-postanız gönderilirken bir şeyler yanlış gitti. Lütfen tekrar deneyin.
Ön izleme yükleniyor
Coğrafik konum için izin verildi.
Giriş oturumunuzun süresi doldu ve çıkış yaptınız. Lütfen tekrar giriş yapın.