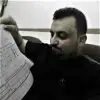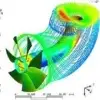
Add dimensions to a AutoCad file
$10-30 USD
Tamamlandı
İlan edilme: neredeyse 5 yıl önce
$10-30 USD
Teslimde ödenir
Add and save dimensions to a AutoCad file. After adding the dimensions to the AutoCad file, save as well as DXF file.
Proje No: 19755104
Proje hakkında
38 teklif
Uzaktan proje
Son aktiviteden bu yana geçen zaman 5 yıl önce
Biraz para mı kazanmak istiyorsunuz?
Freelancer'da teklif vermenin faydaları
Bütçenizi ve zaman çerçevenizi belirleyin
Çalışmanız için ödeme alın
Teklifinizin ana hatlarını belirleyin
Kaydolmak ve işlere teklif vermek ücretsizdir
38 freelancer bu proje için ortalama $20 USD teklif veriyor

6,2
6,2

6,0
6,0

6,3
6,3

5,5
5,5

5,1
5,1

5,2
5,2

4,6
4,6

4,6
4,6

4,7
4,7

3,9
3,9

2,8
2,8

1,8
1,8

1,1
1,1

0,0
0,0

0,0
0,0

0,0
0,0

0,0
0,0

0,0
0,0

0,0
0,0

0,0
0,0
Müşteri hakkında

Macedonia, United States
6
Ödeme yöntemi onaylandı
Mar 5, 2016 tarihinden bu yana üye
Müşteri Doğrulaması
Bu müşterinin diğer işleri
$10-30 USD
$10-30 USD
$10-30 USD
$30-250 USD
$10-30 USD
Benzer işler
₹1500-12500 INR
€8-30 EUR
$25-50 AUD / hour
₹12500-37500 INR
₹12500-37500 INR
$250-750 USD
$30-250 AUD
€30-250 EUR
£3000-5000 GBP
$2-8 USD / hour
$750-1500 AUD
$250-750 USD
$30-250 AUD
$250-750 AUD
$10-30 AUD
$250-750 AUD
$10-30 CAD
$10-30 USD
$10-30 USD
$10-30 USD
Teşekkürler! Ücretsiz kredinizi talep etmeniz için size bir bağlantı gönderdik.
E-postanız gönderilirken bir şeyler yanlış gitti. Lütfen tekrar deneyin.
Ön izleme yükleniyor
Coğrafik konum için izin verildi.
Giriş oturumunuzun süresi doldu ve çıkış yaptınız. Lütfen tekrar giriş yapın.













