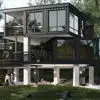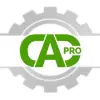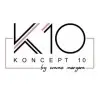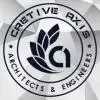
House plans put into cad format for blue printing
$750-1500 USD
Tamamlandı
İlan edilme: 3 yıldan fazla önce
$750-1500 USD
Teslimde ödenir
This is our families last home. We are building on inherited property. It a legacy I want for my family. What I have drawn to this point is straight forward. I’m building with the ICCF the perfect block. It’s 2,700sf living space with the space to build a 2nd floor living space in the future. I have an 1,800sf shop attached to the back I’d the house. I have the layout of the floor plan mostly figured out but will like suggestions on space and placement. 3 bedrooms 3 baths on the main floor along with an office, utility room, large pantry, and hvac closet. I’m considering building the main corridor dividing the rooms from the hall in the 6” or 8” iccf block. My thinking is good support for the 2nd floor and sound buffer.
Proje No: 29149963
Proje hakkında
57 teklif
Uzaktan proje
Son aktiviteden bu yana geçen zaman 3 yıl önce
Biraz para mı kazanmak istiyorsunuz?
Freelancer'da teklif vermenin faydaları
Bütçenizi ve zaman çerçevenizi belirleyin
Çalışmanız için ödeme alın
Teklifinizin ana hatlarını belirleyin
Kaydolmak ve işlere teklif vermek ücretsizdir
57 freelancer bu proje için ortalama $992 USD teklif veriyor

7,2
7,2

7,3
7,3

6,5
6,5

6,0
6,0

5,9
5,9

5,6
5,6

5,7
5,7

5,1
5,1

5,5
5,5

5,4
5,4

4,9
4,9

4,7
4,7

4,3
4,3

4,4
4,4

4,8
4,8

4,1
4,1

3,3
3,3

2,6
2,6

0,0
0,0

0,0
0,0
Müşteri hakkında

Aurora, United States
0
Ödeme yöntemi onaylandı
Şub 2, 2021 tarihinden bu yana üye
Müşteri Doğrulaması
Benzer işler
$30-250 USD
$250-750 USD
$30-250 USD
₹600-1500 INR
₹1500-12500 INR
$1500-3000 USD
$250-750 USD
€30-250 EUR
$10-30 USD
$15-25 USD / hour
$250-750 USD
₹8000-12000 INR
₹750-1250 INR / hour
$250-750 USD
$10-30 USD
₹1500-12500 INR
$10-50 USD / hour
₹600-1500 INR
₹600-1500 INR
$10-30 USD
Teşekkürler! Ücretsiz kredinizi talep etmeniz için size bir bağlantı gönderdik.
E-postanız gönderilirken bir şeyler yanlış gitti. Lütfen tekrar deneyin.
Ön izleme yükleniyor
Coğrafik konum için izin verildi.
Giriş oturumunuzun süresi doldu ve çıkış yaptınız. Lütfen tekrar giriş yapın.











