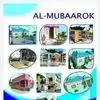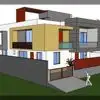
Bank branch layout in autocad
₹600-1500 INR
Kapalı
İlan edilme: 1 yıldan fazla önce
₹600-1500 INR
Teslimde ödenir
looking for someone who can create bank branch layout like this
Proje No: 34704624
Proje hakkında
38 teklif
Uzaktan proje
Son aktiviteden bu yana geçen zaman 2 yıl önce
Biraz para mı kazanmak istiyorsunuz?
Freelancer'da teklif vermenin faydaları
Bütçenizi ve zaman çerçevenizi belirleyin
Çalışmanız için ödeme alın
Teklifinizin ana hatlarını belirleyin
Kaydolmak ve işlere teklif vermek ücretsizdir
38 freelancer bu proje için ortalama ₹1.404 INR teklif veriyor

4,8
4,8

4,4
4,4

4,0
4,0

3,2
3,2

2,4
2,4

2,3
2,3

0,5
0,5

0,3
0,3

0,0
0,0

0,0
0,0

0,0
0,0

0,0
0,0

0,0
0,0

0,0
0,0

0,0
0,0

0,0
0,0

0,0
0,0

0,0
0,0

0,0
0,0

0,0
0,0
Müşteri hakkında

Delhi, India
0
Eyl 20, 2022 tarihinden bu yana üye
Müşteri Doğrulaması
Benzer işler
$30-250 USD
$25-50 USD / hour
$30-250 USD
₹600-1500 INR
$30-250 USD
$1500-3000 CAD
£20-250 GBP
₹600-1500 INR
$1500-3000 USD
$10-30 USD
$10-30 USD
$10-30 USD
$14-30 NZD
$10-30 USD
$750-1500 USD
€18-36 EUR / hour
€30-250 EUR
£10-15 GBP / hour
$25-50 NZD
$30-250 USD
Teşekkürler! Ücretsiz kredinizi talep etmeniz için size bir bağlantı gönderdik.
E-postanız gönderilirken bir şeyler yanlış gitti. Lütfen tekrar deneyin.
Ön izleme yükleniyor
Coğrafik konum için izin verildi.
Giriş oturumunuzun süresi doldu ve çıkış yaptınız. Lütfen tekrar giriş yapın.





